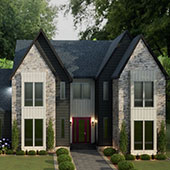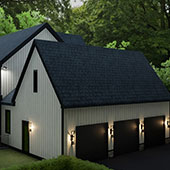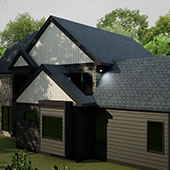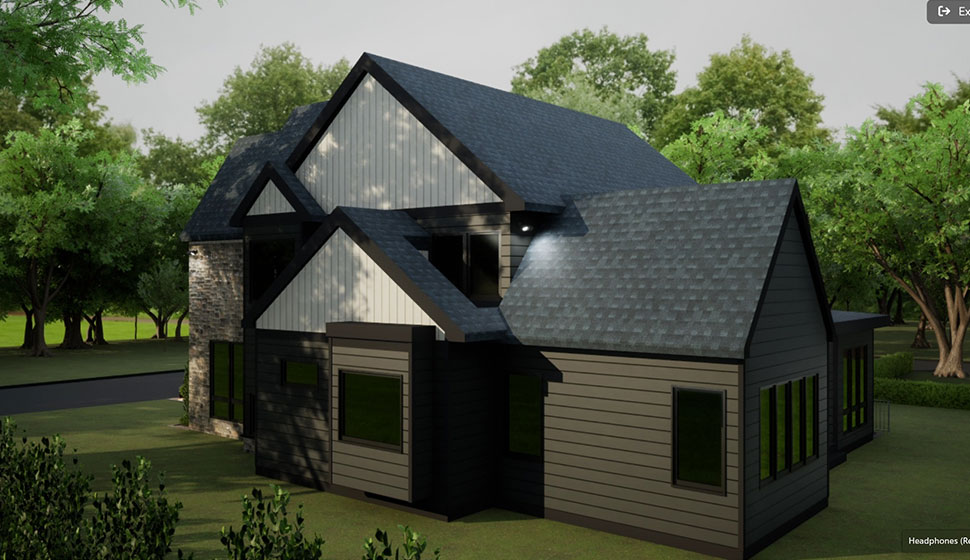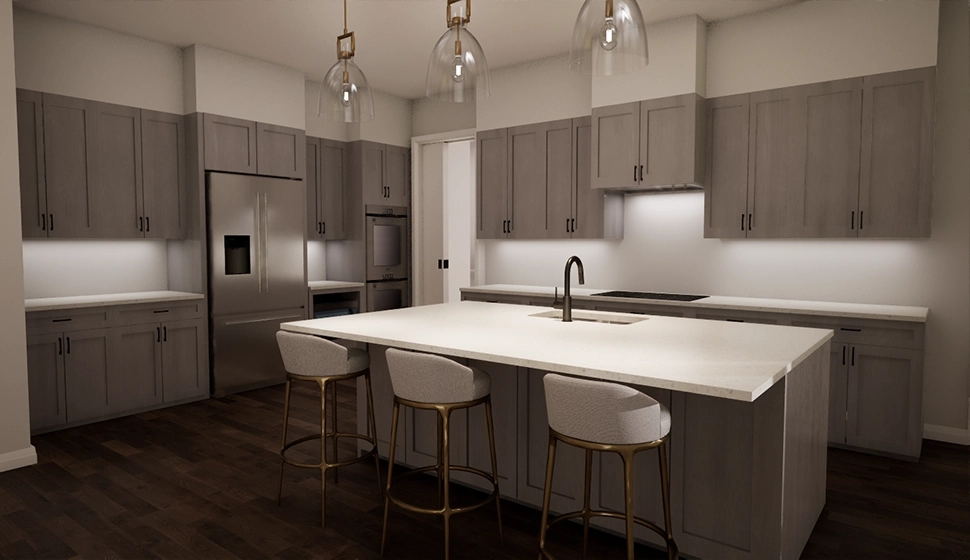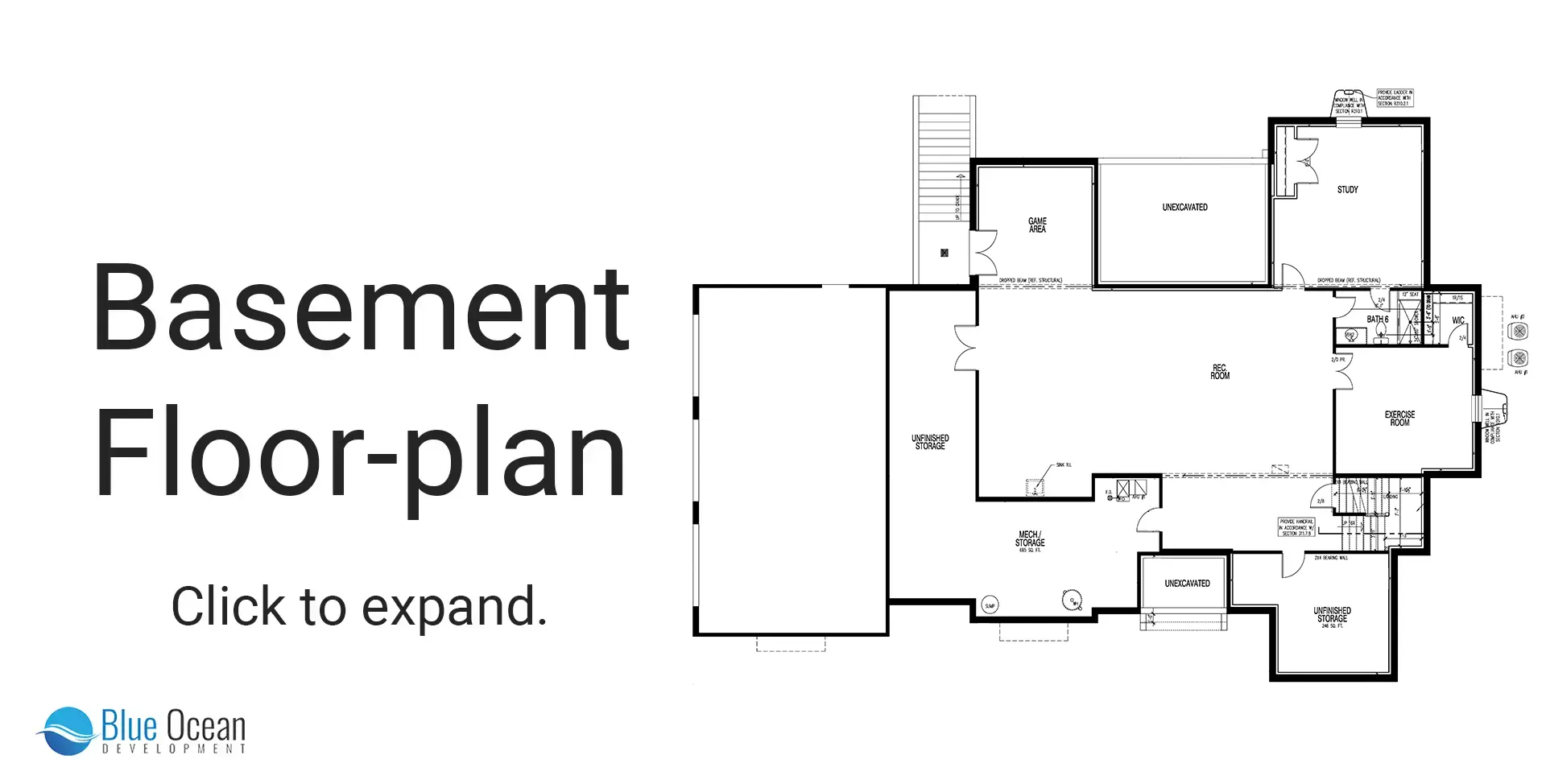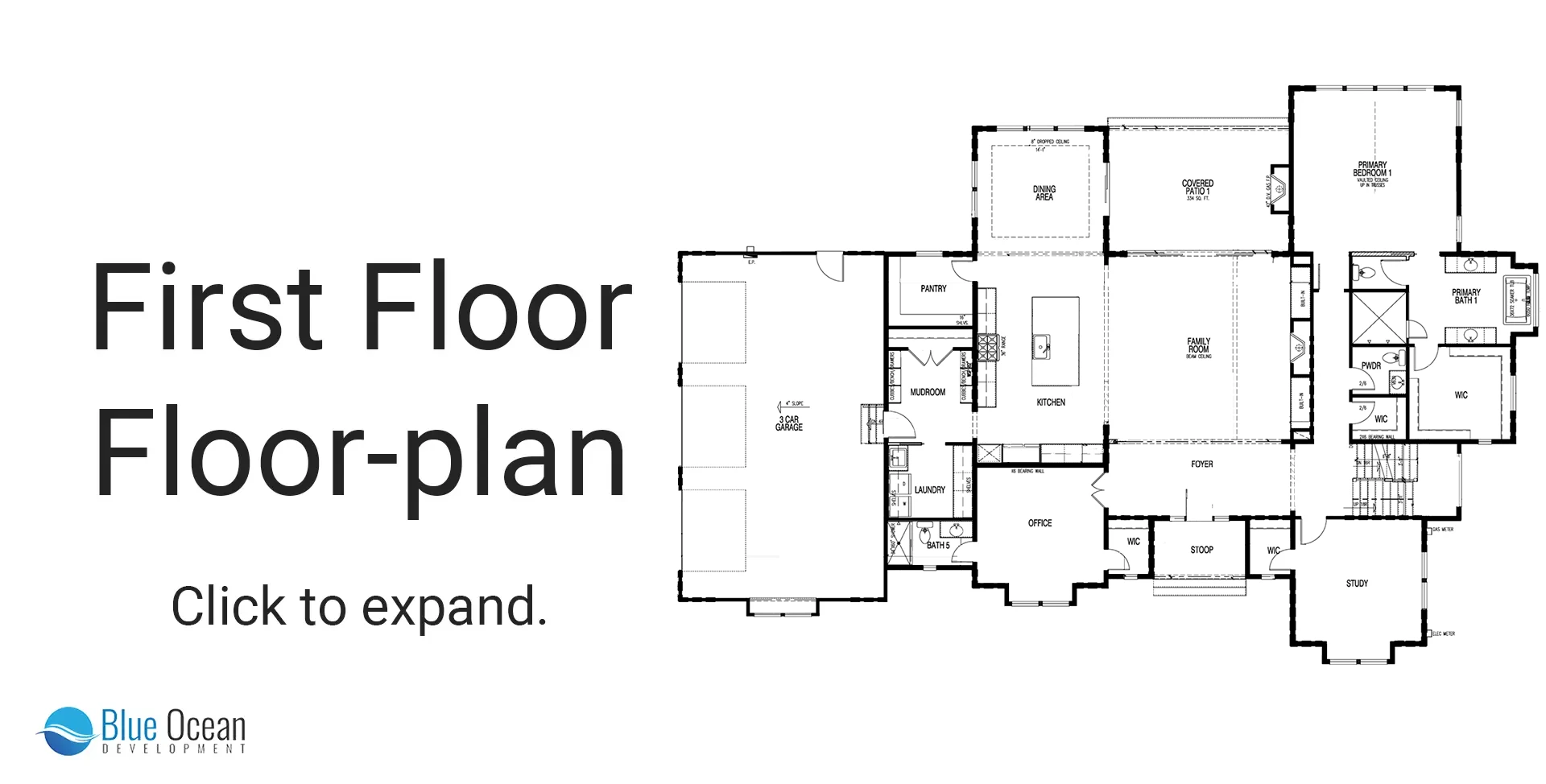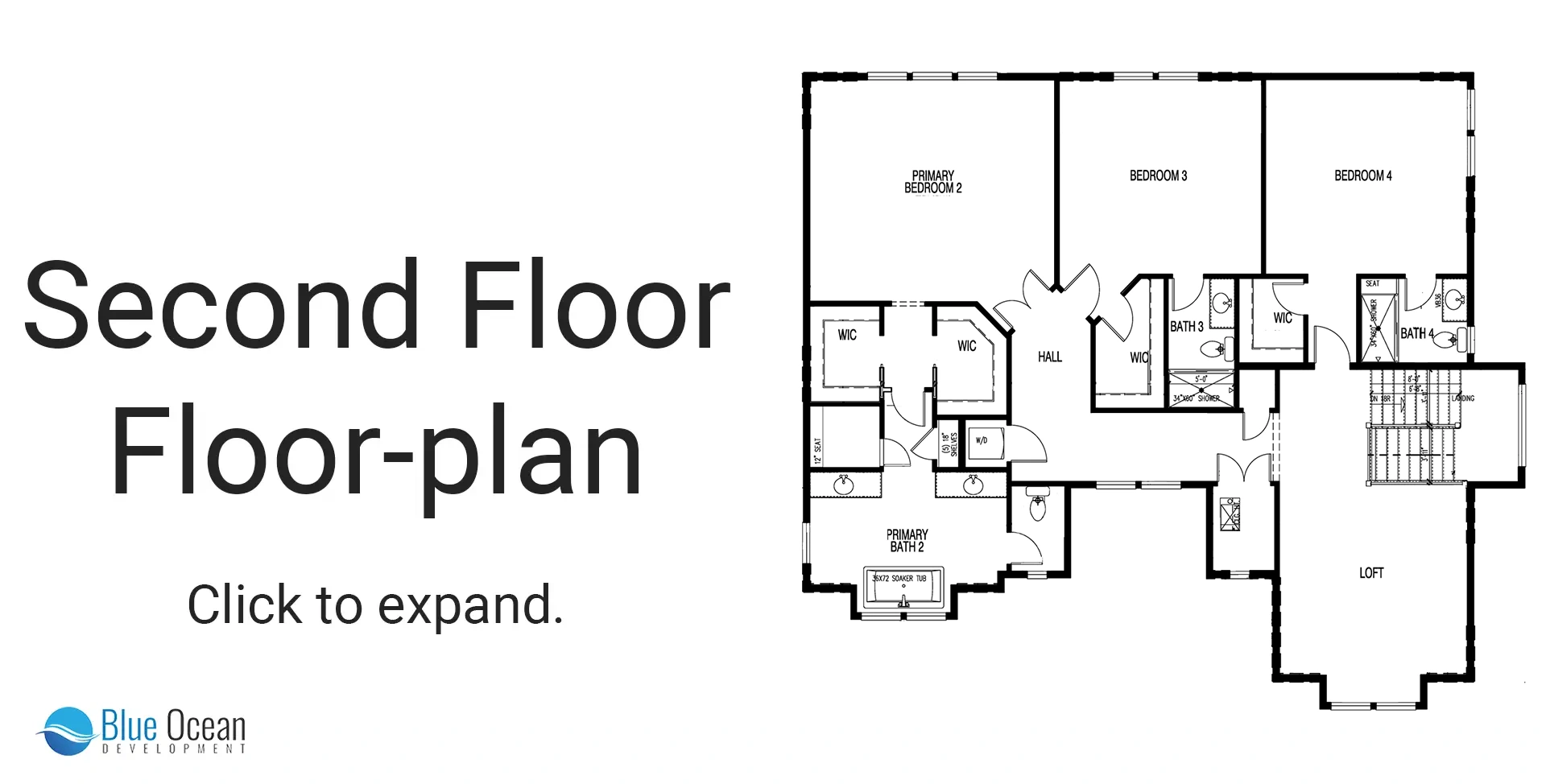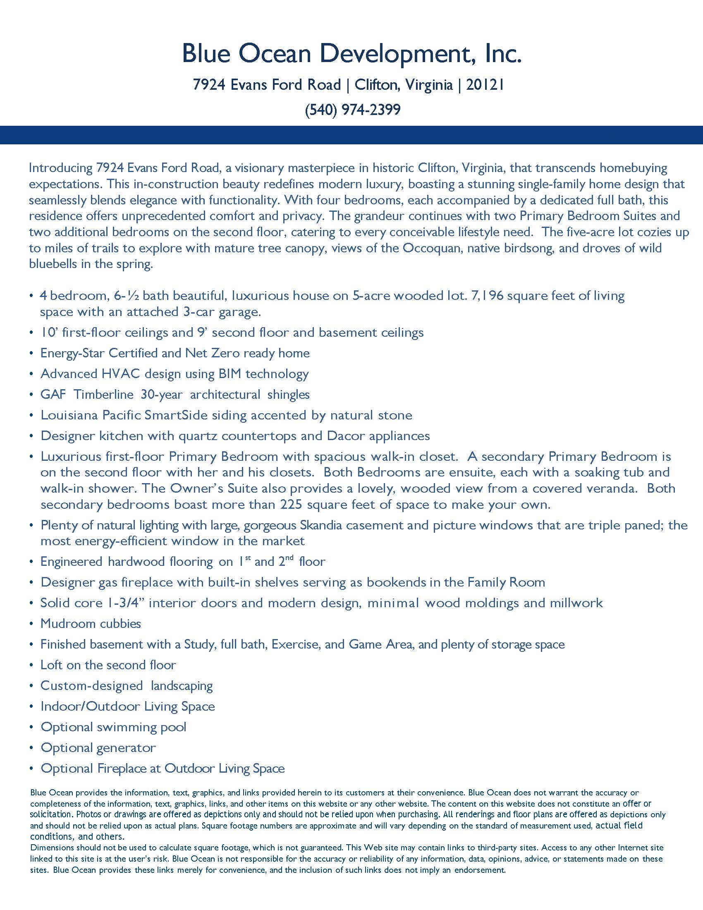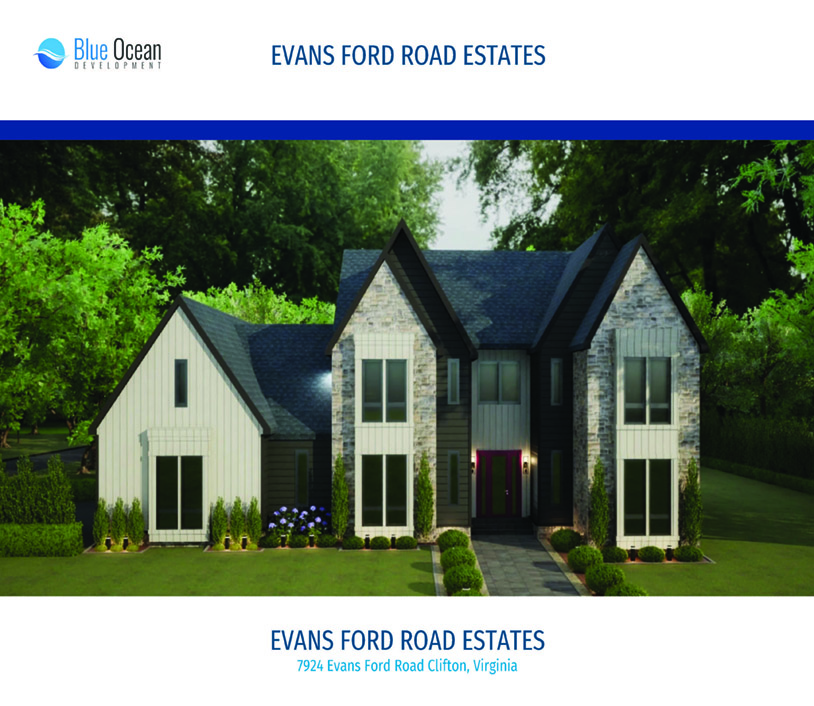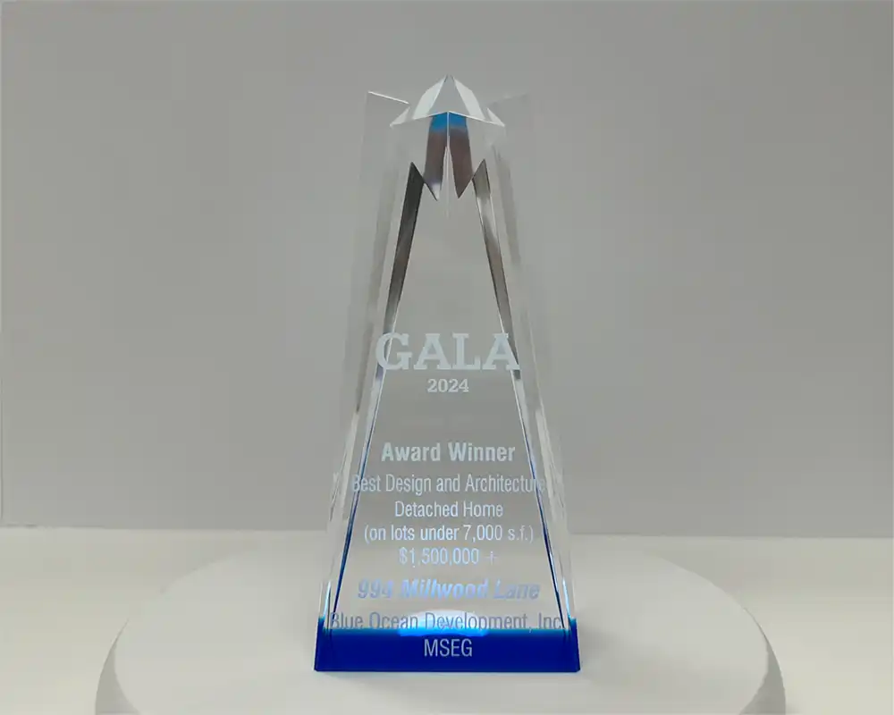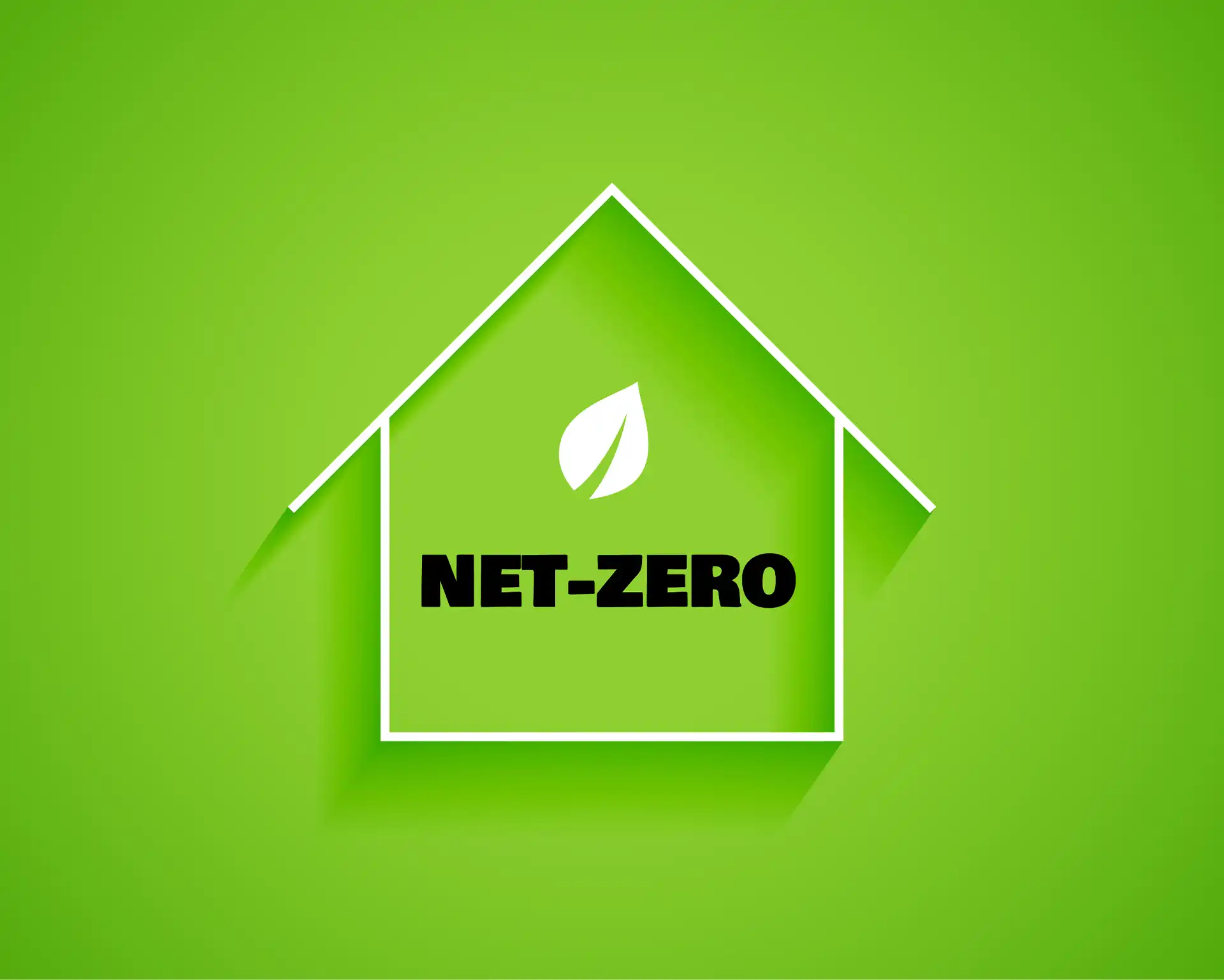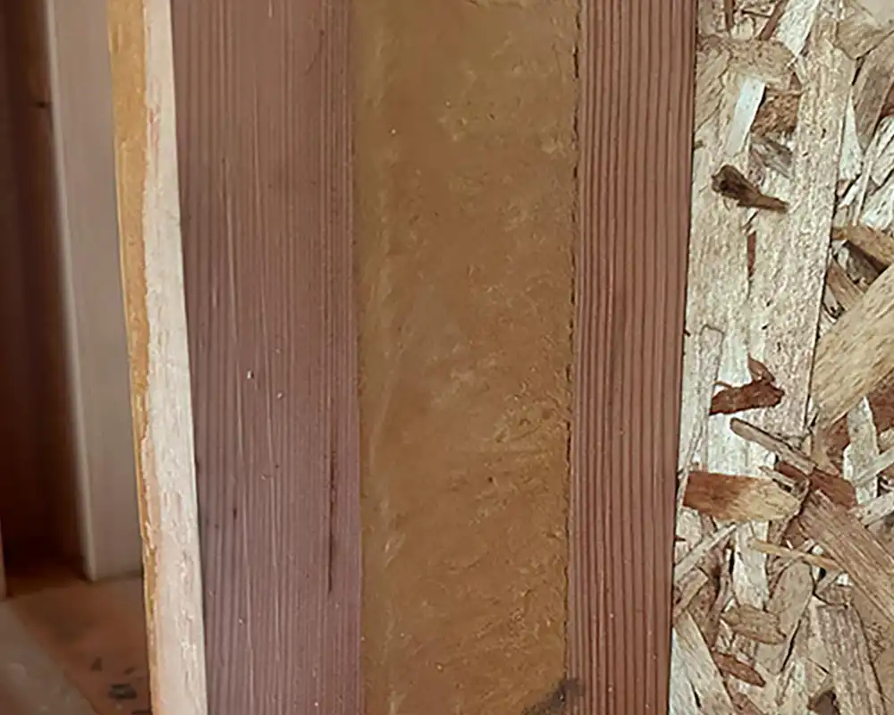- PHONE : 1 (540) 974-2399
- EMAIL : info@blueoceanhouses.com
7924 Evans Ford Road Clifton, Virginia
New Luxury estate for sale in Clifton, Virginia7924 Evans Ford Rd New Luxury Home For Sale in Clifton, VA
Blue Ocean Development is proud to present 7924 Evans Ford Road Clifton, VA, a new stunning contemporary home currently being built on just over 5 acres of a forested lot enveloped by deer, wildlife, and seclusion but not isolation in Clifton, Virginia.
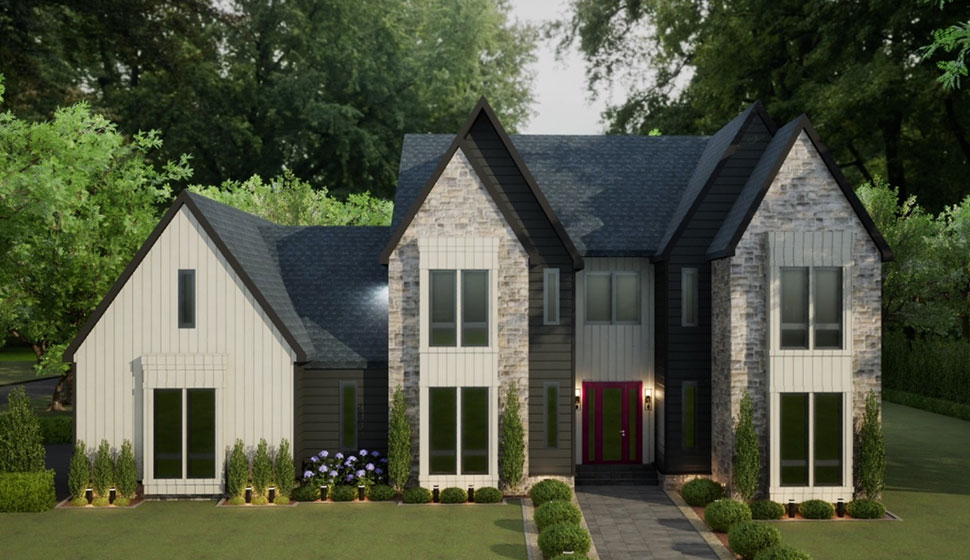
Spacious Floor Plan
This home is in a quiet, private neighborhood, tucked away but not isolated located in historic Clifton, VA.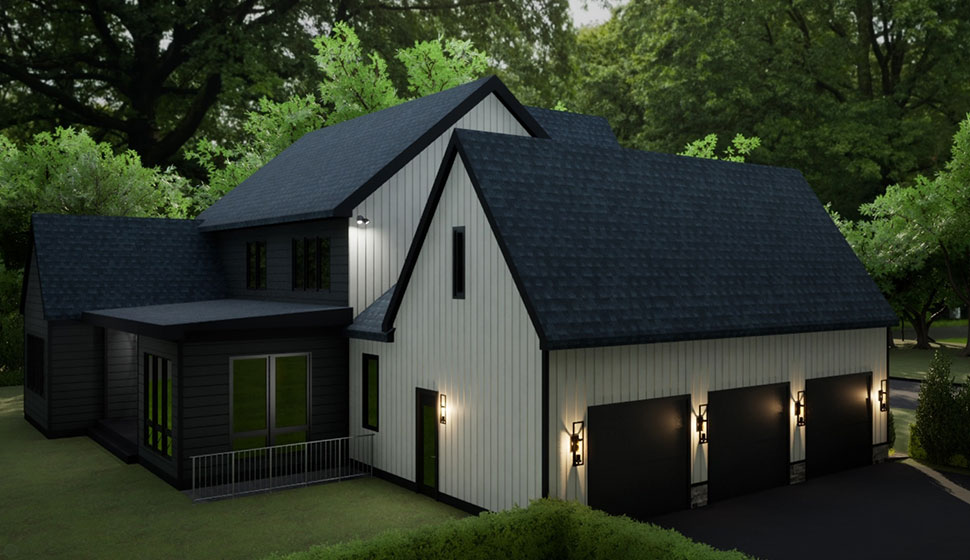
4 Bedroom 5-½ Bath
4 bedroom, 5-½ bath beautiful contemporary house on 5+ -acre wooded lot. 7,126 square foot luxury living space.7924 Evans Ford Rd, Clifton, Virginia Floor Plan
New Luxury Home Construction 7924 Evans Ford RD, Clifton, VA
Introducing 7924 Evans Ford Road, a visionary masterpiece in historic Clifton, Virginia, that transcends homebuying expectations. This in-construction beauty redefines modern luxury, boasting a stunning single-family home design that seamlessly blends elegance with functionality. With four bedrooms, each accompanied by a dedicated full bath, this residence offers unprecedented comfort and privacy. The grandeur continues with two Primary Bedroom Suites and two additional bedrooms on the second floor, catering to every conceivable lifestyle need. The five-acre lot cozies up to miles of trails to explore with mature tree canopy, views of the Occoquan, native birdsong, and droves of wild bluebells in the spring.
7924 Evans Ford Road Clifton, Virginia
- Ultra energy efficient construction & insulation system
- Dacor appliances & premium Moen faucets
- Stunning hardwood flooring throughout first-floor
- Flexible open design lit by LED lighting
- 400 amp service electric car charging station capable
- 3 story 7,196 sq foot home on 5 acre lot
- Clifton, Virginia school system
- Energy star certified new home construction
Luxurious Living in Clifton, Virginia – 7924 Evans Ford Road
Experience unparalleled luxury and comfort in this stunning, Energy-Star Certified, Net Zero-ready home nestled on a private, wooded 5-acre lot at 7924 Evans Ford Road in Clifton, Virginia. This exquisite 4-bedroom, 6½-bathroom residence spans a generous 7,196 square feet, offering refined living with modern amenities and thoughtful design.
As you step inside, you're greeted by soaring 10-foot ceilings on the first floor and 9-foot ceilings on both the second floor and basement, creating an open and inviting ambiance. The advanced HVAC system, designed using BIM technology, ensures year-round comfort and energy efficiency, while GAF Timberline 30-year architectural shingles and Louisiana Pacific SmartSide siding accented with natural stone provide a durable, beautiful exterior.
The heart of the home is the designer kitchen, featuring sleek quartz countertops, premium Dacor appliances, and ample storage, making it perfect for entertaining or creating gourmet meals. The first-floor Primary Bedroom offers a private retreat with a spacious walk-in closet, a luxurious ensuite bathroom with a soaking tub, and a walk-in shower. A second Primary Bedroom awaits on the upper level, complete with his and her closets, an ensuite soaking tub, and a walk-in shower – ideal for extended family or guests. Each of the secondary bedrooms offers over 225 square feet of space, providing flexibility for your lifestyle.
Large, triple-paned Skandia casement and picture windows flood the home with natural light while maintaining exceptional energy efficiency, complemented by engineered hardwood flooring throughout the first and second floors. Gather with family and friends in the inviting Family Room, featuring a designer gas fireplace with built-in shelving for a cozy, elegant atmosphere.
The finished basement expands your living space with a Study, Exercise Room, full bath, and a game area, ensuring endless possibilities for relaxation and entertainment. The home also features a spacious loft on the second floor, a convenient mudroom with cubbies, and custom-designed landscaping to enhance the outdoor experience. Enjoy seamless indoor-outdoor living with a covered veranda overlooking the scenic backyard. For the ultimate luxury lifestyle, you can choose to add an optional swimming pool, outdoor fireplace, or generator. The attached 3-car garage offers ample space for vehicles and storage. Take advantage of this opportunity to own a truly extraordinary home that blends style, comfort, and sustainability in one of Clifton's most desirable locations.
We Build High Quality Luxury Homes
At Blue Ocean Development, we build homes that both look and feel unified is to carry a single idea throughout the entire construction process. We consider sustainability to be the principle rule of construction. We strive for efficiency and for ecological responsibility in every home we build.
New Home Information
Blue Ocean Development is a high-performance, energy efficient new home builder in Northern Virginia. Our latest project is a gorgeous new construction in Clifton, Virgina.
- Location:7924 Evans Ford Road Clifton, VA
- Square Feet: 7,196
- Year Completed: Under Construction
- Price: $2,875,000
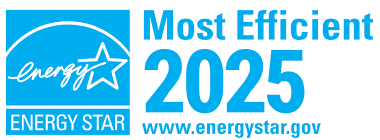
Energy star certified
New Luxury Construction in Northern, Virginia
New homes for sale in Northern Virginia
High Quality Off-site Manufacturing
Energy Star Certified new new homes
Build a new home on your lot
Awards - Blogs - Innovation
Award Winning Luxury Construction
Net-Zero Ready Home Construction
Insul-Stud Bridges The Insulation Gap
Contact Blue Ocean Development
Contact Information
- 14101 Parke Long CT, Suite 205, Chantilly VA 20151
- 9 AM to 5 PM - Monday to Friday
- 1 (540) 974-2399
- info@blueoceanhouses.com

